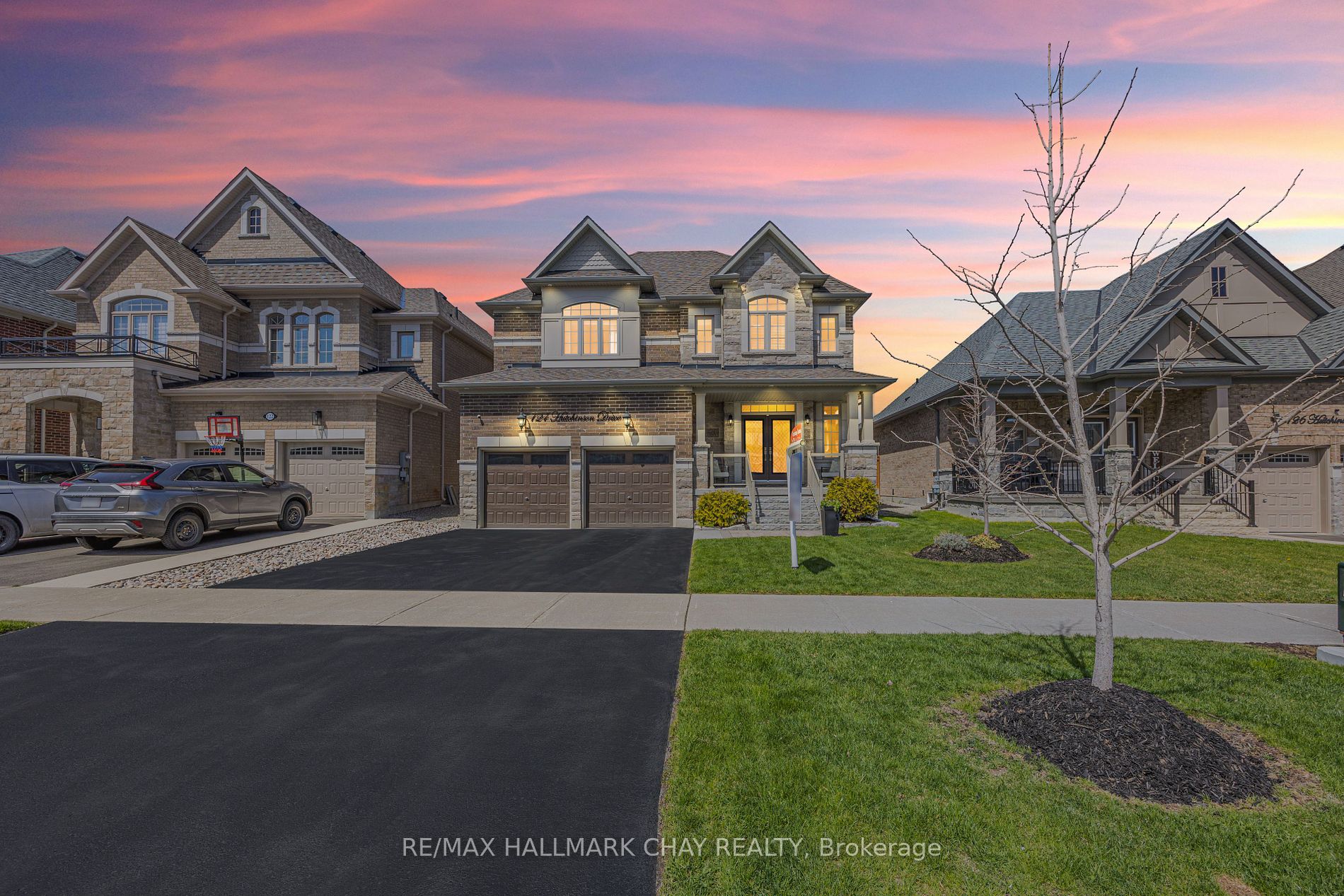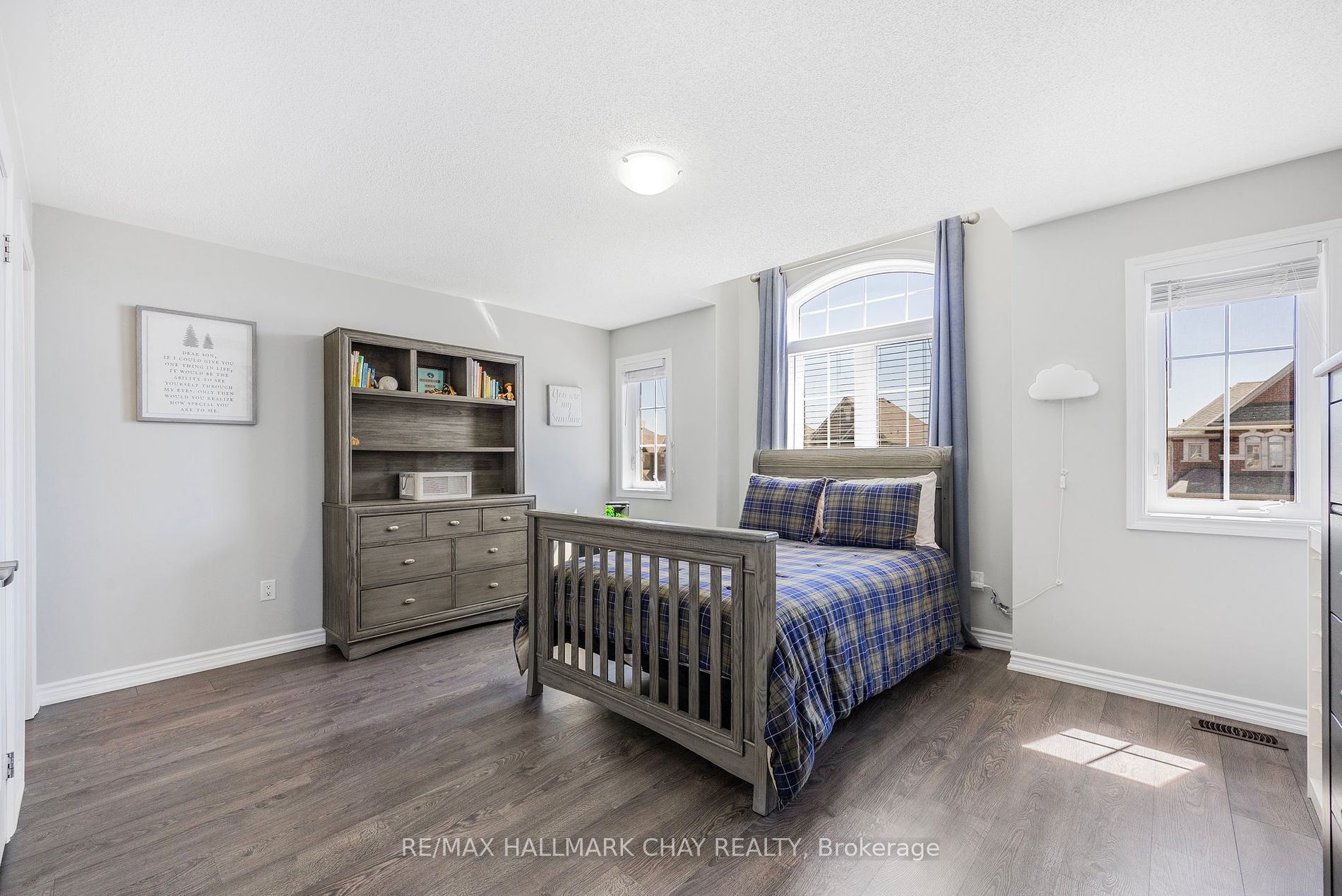$1,179,900
Available - For Sale
Listing ID: N8318102
124 Hutchinson Dr , New Tecumseth, L9R 1M4, Ontario
| Incredible Family Home In The Heart Of Alliston. With Almost 2900 Sqft of Living Space, Each Room Has Been Meticulously Cared For. The Main Floor Cultivates The Perfect Balance Of Comfort & Convenience With An Oversized Den, Perfect For An Office Space or Kids PlayRoom, Large Dining Room For All Your Family Dinners, Beautiful Kitchen with Granite Counters, Centre Island with Storage and A Huge Wall Pantry. The Living Room Features A Cozy Fireplace With A Limestone Mantle & Large Windows Overlooking The Yard. Head Up The Oak Staircase To The Second Floor, Which Has 4 Bedrooms All With Full Ensuites, A Massive Linen Closet, And a Luxurious Primary Ensuite. 9' Ceilings on Main Floor. Granite Kitchen Counters, Quartz Counters in Prim Ensuite, Marble Counters in 2nd Floor Secondary Ensuites, Wall Pantry in Kitchen, Soft Close Cabinets, Gas Fireplace W Limestone Mantle, Oak Staircase, X2 Frameless Glass Showers. Exterior Pot Lights & Professional Landscaping. This Home Has Everything You Need & More!! |
| Price | $1,179,900 |
| Taxes: | $5244.04 |
| Address: | 124 Hutchinson Dr , New Tecumseth, L9R 1M4, Ontario |
| Lot Size: | 44.31 x 107.25 (Feet) |
| Acreage: | < .50 |
| Directions/Cross Streets: | Church St And Victoria St E |
| Rooms: | 12 |
| Bedrooms: | 4 |
| Bedrooms +: | 1 |
| Kitchens: | 1 |
| Family Room: | Y |
| Basement: | Full |
| Approximatly Age: | 6-15 |
| Property Type: | Detached |
| Style: | 2-Storey |
| Exterior: | Brick |
| Garage Type: | Attached |
| (Parking/)Drive: | Private |
| Drive Parking Spaces: | 4 |
| Pool: | None |
| Approximatly Age: | 6-15 |
| Approximatly Square Footage: | 2500-3000 |
| Property Features: | Fenced Yard, Hospital, Library, Park, Place Of Worship, Rec Centre |
| Fireplace/Stove: | Y |
| Heat Source: | Gas |
| Heat Type: | Forced Air |
| Central Air Conditioning: | Central Air |
| Laundry Level: | Main |
| Elevator Lift: | N |
| Sewers: | Sewers |
| Water: | Municipal |
| Utilities-Cable: | A |
| Utilities-Hydro: | Y |
| Utilities-Gas: | Y |
| Utilities-Telephone: | A |
$
%
Years
This calculator is for demonstration purposes only. Always consult a professional
financial advisor before making personal financial decisions.
| Although the information displayed is believed to be accurate, no warranties or representations are made of any kind. |
| RE/MAX HALLMARK CHAY REALTY |
|
|

AL SADEGHI
Sales Representative
Dir:
416-358-3147
Bus:
905-883-4922
Fax:
905-883-1521
| Virtual Tour | Book Showing | Email a Friend |
Jump To:
At a Glance:
| Type: | Freehold - Detached |
| Area: | Simcoe |
| Municipality: | New Tecumseth |
| Neighbourhood: | Alliston |
| Style: | 2-Storey |
| Lot Size: | 44.31 x 107.25(Feet) |
| Approximate Age: | 6-15 |
| Tax: | $5,244.04 |
| Beds: | 4+1 |
| Baths: | 4 |
| Fireplace: | Y |
| Pool: | None |
Locatin Map:
Payment Calculator:


























