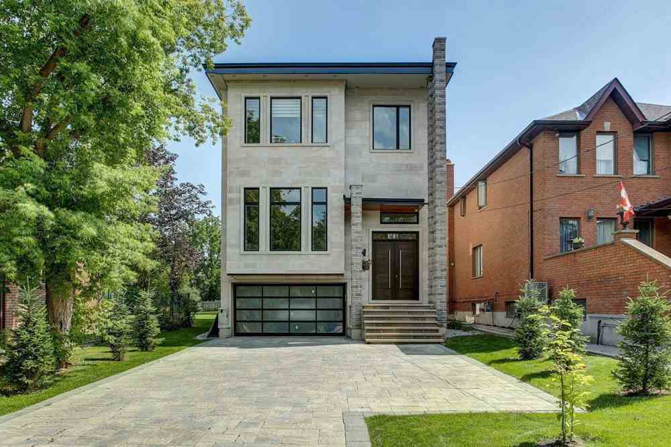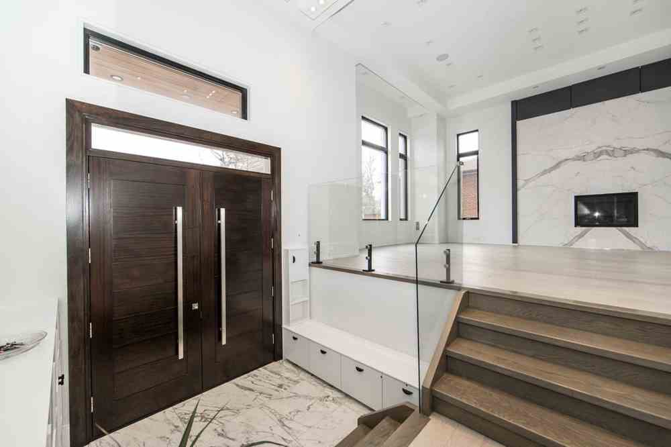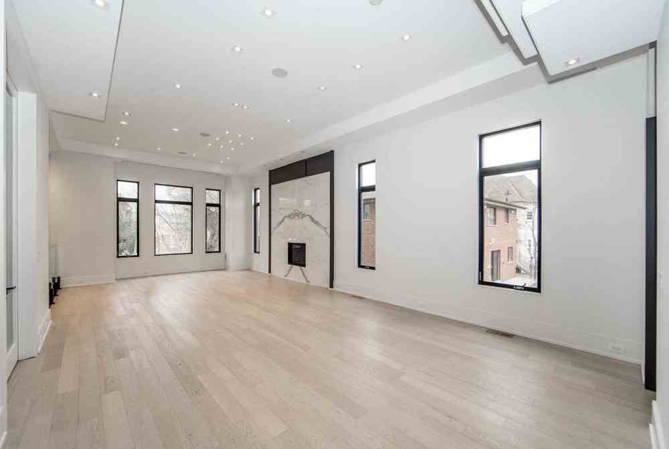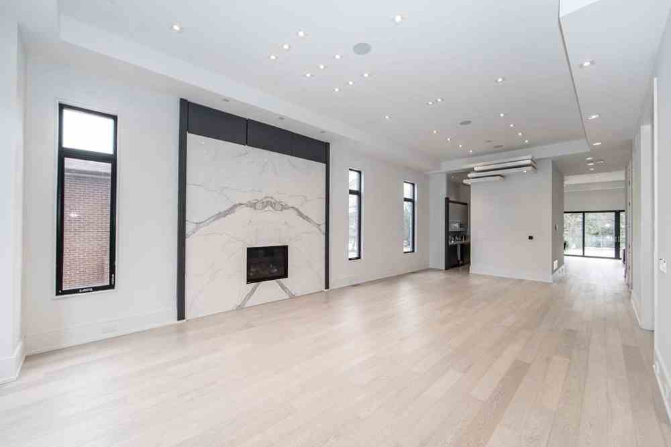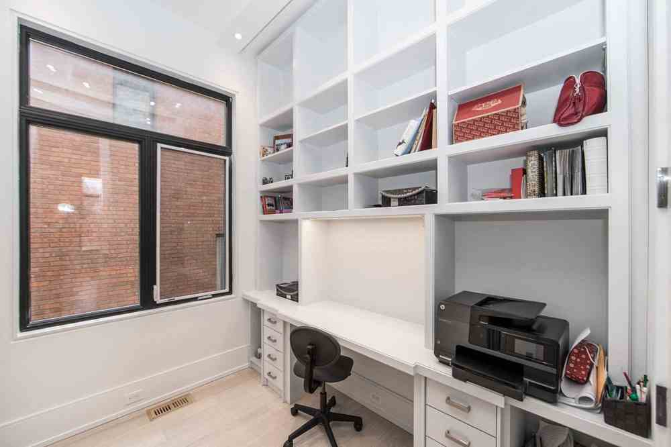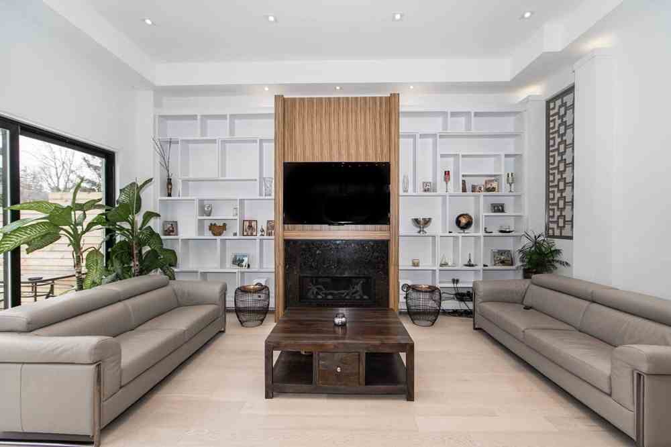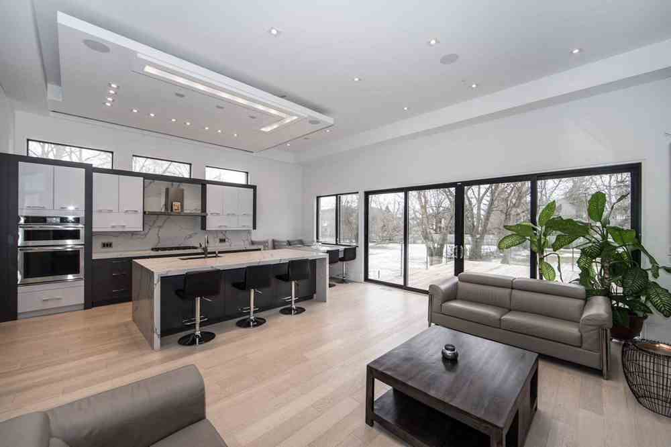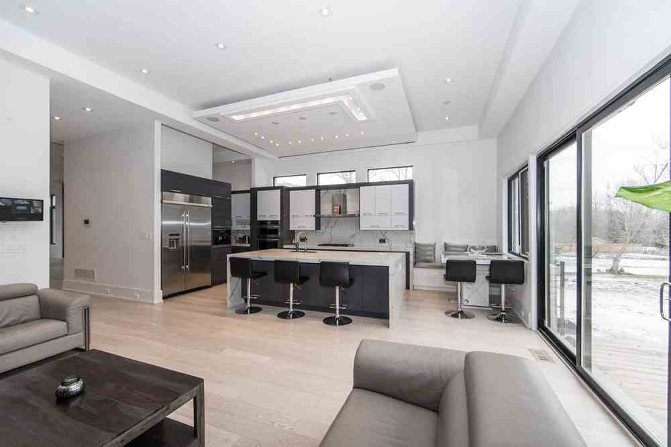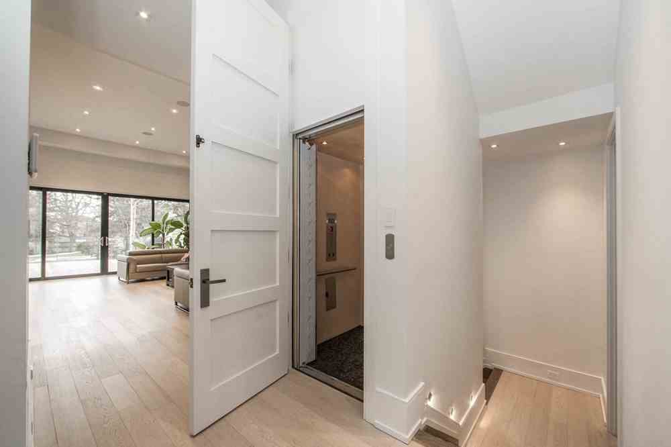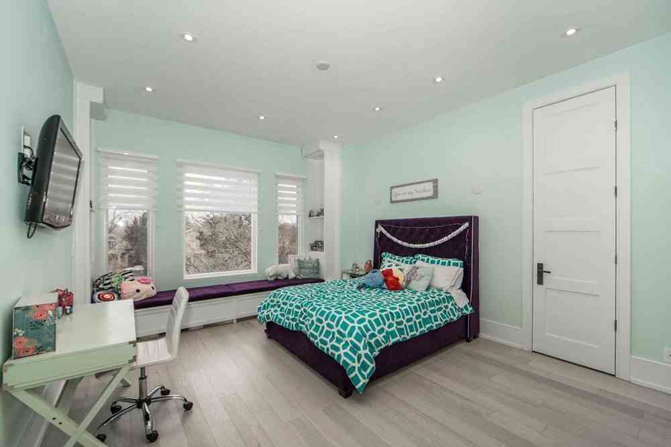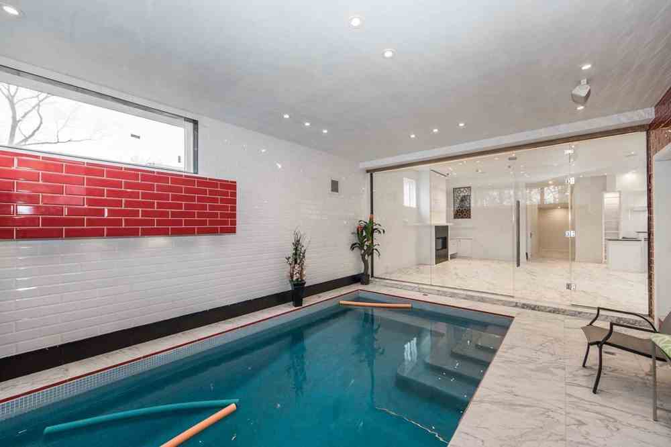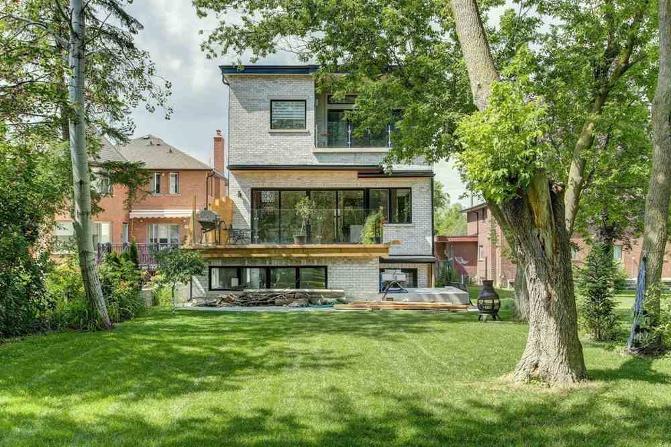$2,748,000
Available - For Sale
Listing ID: N4356115
49 Garden Ave , Richmond Hill, L4C6L5, Ontario
| Luxurious Custom Built Home, W/Special Feature Of Indoor Heated Pool, 3 Stop Elevator, Contemprary Interior, 12'Heigh Main, 10' In 2nd And Bsmt., Cheff Dream Kitchen , Double Water Fall Quartz Island, Wall To Wall Window In Family, Walk Out To Large Deck, 4 Bedr. With Ensuite, Smart Home, Automation, Mill Works, Wet Bar,Sprinkler, Interlocking, Front Facade Indiana Limestone Combined With Muskoka Natural Stone |
| Mortgage: Treat As Clear |
| Extras: Natural-Ozone Indoor Swimming Pool With All Equipments, Sub Zero S/S Fridge And Freezer, Wolf Dish Washer, Wolf Six Head Gas Cooktop, Wolf Oven And Microwave And Fan, Lg Washer And Dryer, B/I Music Speakers, Sprinkler, 5 Gas Fireplaces, |
| Price | $2,748,000 |
| Taxes: | $11285.20 |
| Assessment: | $11285 |
| Assessment Year: | 2018 |
| DOM | 4 |
| Occupancy by: | Owner |
| Address: | 49 Garden Ave , Richmond Hill, L4C6L5, Ontario |
| Lot Size: | 36.25 x 306.50 (Feet) |
| Directions/Cross Streets: | Yonge St & Highway 7 |
| Rooms: | 11 |
| Rooms +: | 3 |
| Bedrooms: | 4 |
| Bedrooms +: | 1 |
| Kitchens: | 1 |
| Family Room: | Y |
| Basement: | Fin W/O, Sep Entrance |
| Approximatly Age: | 0-5 |
| Property Type: | Detached |
| Style: | 2-Storey |
| Exterior: | Brick, Stone |
| Garage Type: | Attached |
| (Parking/)Drive: | Private |
| Drive Parking Spaces: | 8 |
| Pool: | Indoor |
| Approximatly Age: | 0-5 |
| Property Features: | Golf, Park, Place Of Worship, Public Transit, Ravine, School |
| Fireplace/Stove: | Y |
| Heat Source: | Gas |
| Heat Type: | Forced Air |
| Central Air Conditioning: | Central Air |
| Central Vac: | Y |
| Laundry Level: | Upper |
| Elevator Lift: | Y |
| Sewers: | Sewers |
| Water: | Municipal |
| Utilities-Cable: | Y |
| Utilities-Hydro: | Y |
| Utilities-Sewers: | Y |
| Utilities-Gas: | Y |
| Utilities-Municipal Water: | Y |
| Utilities-Telephone: | Y |
$
%
Years
This calculator is for demonstration purposes only. Always consult a professional
financial advisor before making personal financial decisions.
| Although the information displayed is believed to be accurate, no warranties or representations are made of any kind. |
| RE/MAX HALLMARK REALTY LTD., BROKERAGE |
|
|

AL SADEGHI
Sales Representative
Dir:
416-358-3147
Bus:
905-883-4922
Fax:
905-883-1521
| Virtual Tour | Book Showing | Email a Friend |
Jump To:
At a Glance:
| Type: | Freehold - Detached |
| Area: | York |
| Municipality: | Richmond Hill |
| Neighbourhood: | South Richvale |
| Style: | 2-Storey |
| Lot Size: | 36.25 x 306.50(Feet) |
| Approximate Age: | 0-5 |
| Tax: | $11,285.2 |
| Beds: | 4+1 |
| Baths: | 6 |
| Fireplace: | Y |
| Pool: | Indoor |
Locatin Map:
Payment Calculator:

