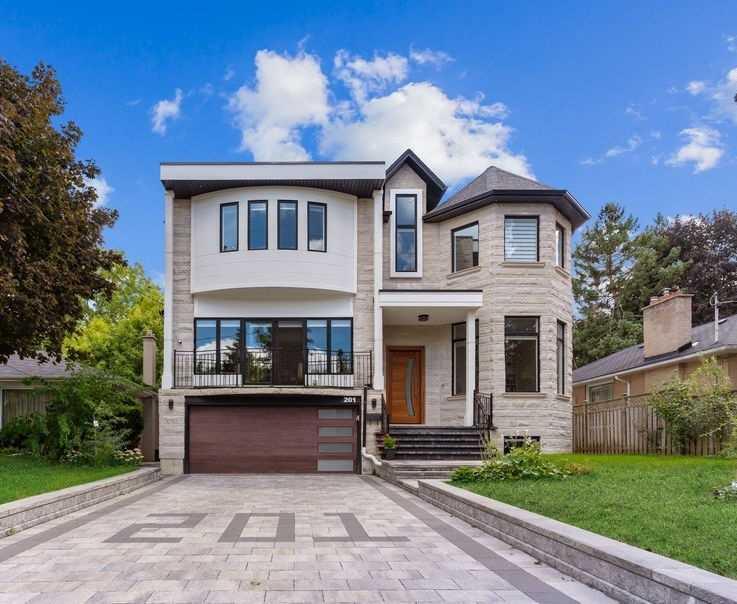Sold Price:
$3,180,000
Excl#: Excl6505708
201 Northwood Dr , Toronto, M2M2K5
| Beautiful Custom Home. Approx. 6,300 Sqft Of Modern Open Concept Living W Grand Spiral Oak Stairs. In Prime Toronto Location, On Quiet Street, Close To Transit And Schools. High Ceilings, Huge Windows & 4 Skylights Let In An Abundance Of Natural Light. Grand Gourmet Kitchen Boasts A Huge Quartz Island W Adjacent Breakfast Area, Servery And Pantry. Fully Finished Lower Level W 2 X 4-Piece Bathrooms, Fireplace, In-Law Suit, Side-Entrance & Mudroom. A Must See!! |
| Extras: Gas Stove & Oven, B/I Microwave Oven, Bosch Dishwasher, Stainless Steel Appliances, 2 Washers And 2 Dryers, Central Vacuum, 2 Furnaces, 2 Cacs, Smart Home System, Alarm System W Security Cameras, B/I Sound System. Hot Water Tank $36/Month. |
| Listed Price | $3,188,000 |
| Sold Price: | $3,180,000 |
| Taxes: | $15250.00 |
| Contract Date: | 4/27/2022 12:00:00 AM |
| Address: | 201 Northwood Dr , Toronto, M2M2K5 |
| Postal Code: | M2M2K5 |
| Acreage: |
| Rooms: | 11 |
| Rooms +: | 3 |
| Bedrooms: | 4 |
| Bedrooms +: | 1 |
| Kitchens: | 1 |
| Kitchens +: | 1 |
| Although the information displayed is believed to be accurate, no warranties or representations are made of any kind. |
|
|

AL SADEGHI
Sales Representative
Dir:
416-358-3147
Bus:
905-883-4922
Fax:
905-883-1521
| Email a Friend |
Jump To:
At a Glance:
| Type: | Freehold |
| Area: | Toronto |
| Municipality: | Toronto C14 |
| Neighbourhood: | Newtonbrook East |
| Tax: | $15,250 |
| Beds: | 4+1 |
| Baths: | 6 |
Locatin Map:














